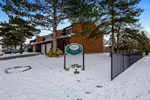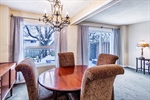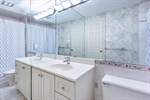62-3351 Hornbeam Crescent, Mississauga, ON L5L 3Z8
Back to Website: 62-3351Hornbeam.com
Remarks
- Clean As A Whistle Impeccably Maintained Erin Mills Condo Townhouse.
- Quiet & Private End Unit.
- Outstanding Gardens In Both Front & Back.
- Large Driveway And Big Single Garage Attached.
- Sparkling Clean Interior From Tip To Toe.
- A Wonderful Layout That Maximizes Every Inch Of Available Space.
- Walk-In To A Bright Foyer That Leads To The Large Breakfast Area And Kitchen.
- Includes Fridge Stove, Dishwasher, And Microwave.
- Family Size Dining Room, Big Living Room, Both Overlooking The Backyard Patio.
- Walkout To Patio From The Living Room.
- 3 Big Bedrooms With Big Windows, Double Closets With Storage Space Galore.
- One 4 Piece Main Bathroom On Second Floor.
- One 2 Piece Powder Room On Main Floor.
- Unfinished Basement So Clean It Shines - Tons Of Possibilities.
- Includes Washer & Dryer.
- Very Low Maintenance Fees - Only $366.72 - Includes Water, Rogers Ignite TV, Rogers High Speed Internet, Heated Outdoor Community Pool In Summer, Building Insurance, And Common Elements.
- Electrical Upgraded To Copper Plugs And Switches Certified By A Master Electrician.
- Run By A First Class Condominium Management Company.
- Located In A Highly Sought-After Mississauga Complex.
- Walking Distance To All Amenities Including Food Basics, Shoppers Drug Mart, No Frills, Walmart, Dentists, Doctors, Malls, Schools, Playgrounds, Parks And Trails.
- Excellent Location For Any Commuting Needs: Close To The South Common Bus Terminal, Easy Access To Hwy 403, Hwy 407, The 401 and the QEW.
- A Rare Find That You Shouldn't Miss - Once Inside You'll Be Thrilled You Came.
Breakfast Area: 10'3" X 7'3"
Kitchen: 8'2" X 7'4"
Dining Room: 9'4" X 9'2"
Living Room: 16'7" X 11'1"
Primary Bedroom: 14'2" X 9'11"
2nd Bedroom: 13'11" X8'10"
3rd Bedroom: 10' X 8'10"
General Information
Building Details
Amenities
- Dishwasher
- Garage
- Microwave
- Patio
- Pool
- Refrigerator
- Stove
- Washer/Dryer
- Rogers Ignite TV Included In Maintenance Fees
- Rogers Internet Included In Maintenance Fees
- Water Included In Maintenance Fees
- Heated Outdoor Pool Included In Maintenance Fees From May to September
- Hot Water Tank Is Owned - No Rental Contracts On Any Appliances
- Central Vacuum System + Accessories

Royal Lepage Realty Plus
2575 Dundas Street West
Mississauga, ON L5K 2M6
























































